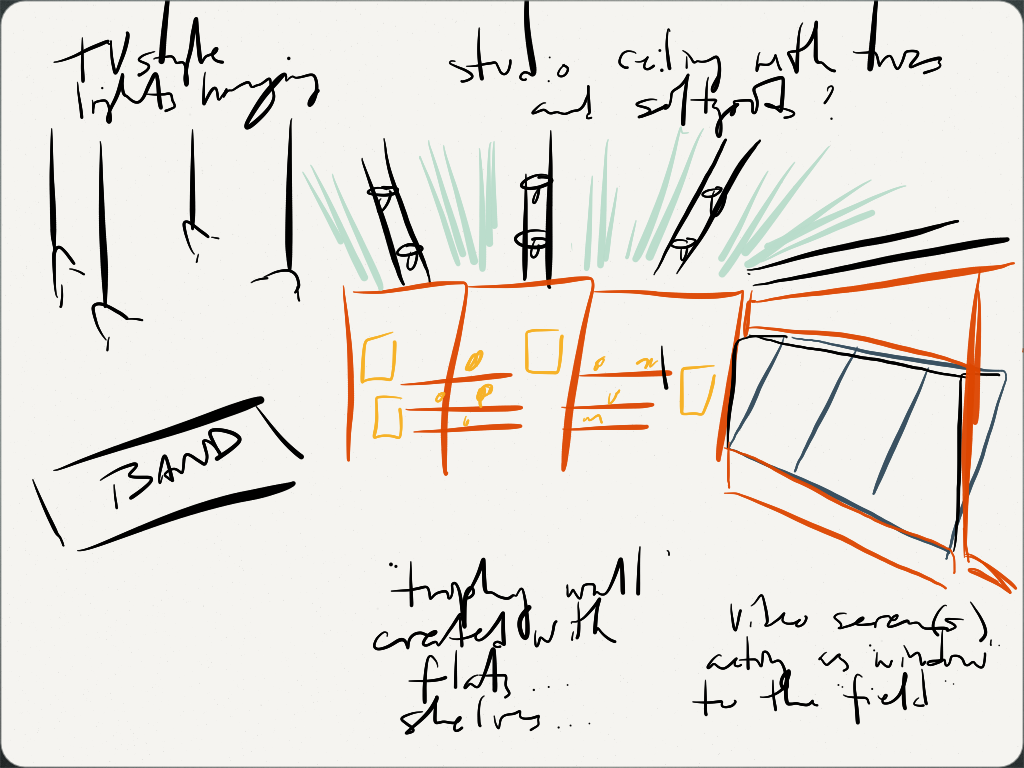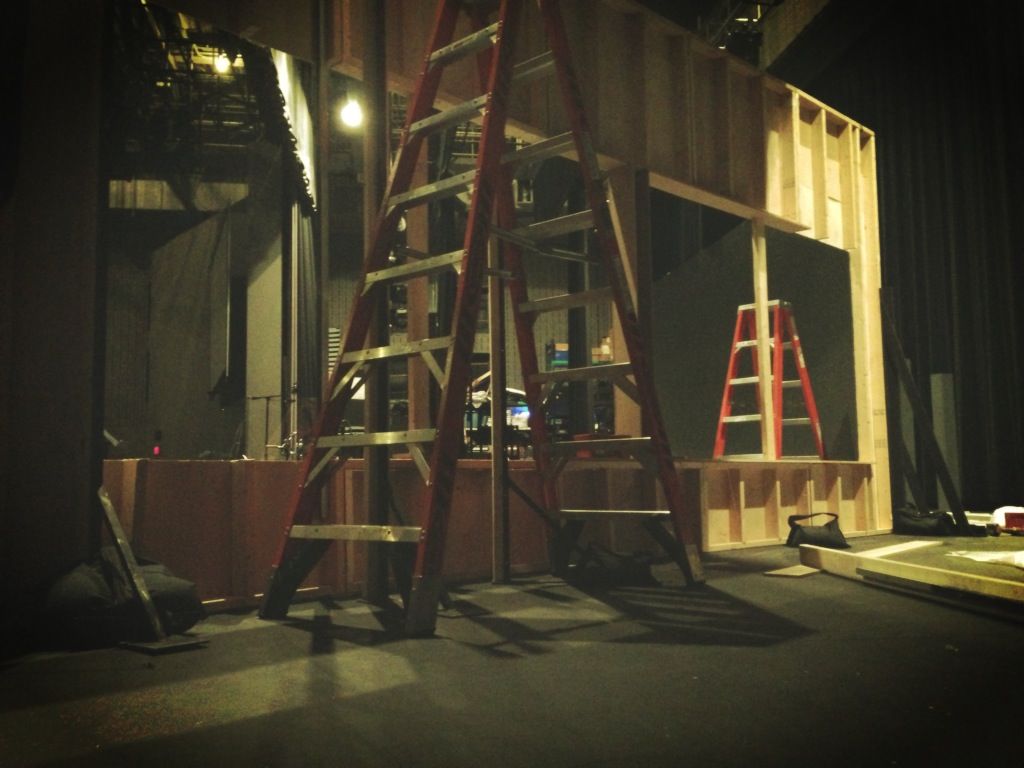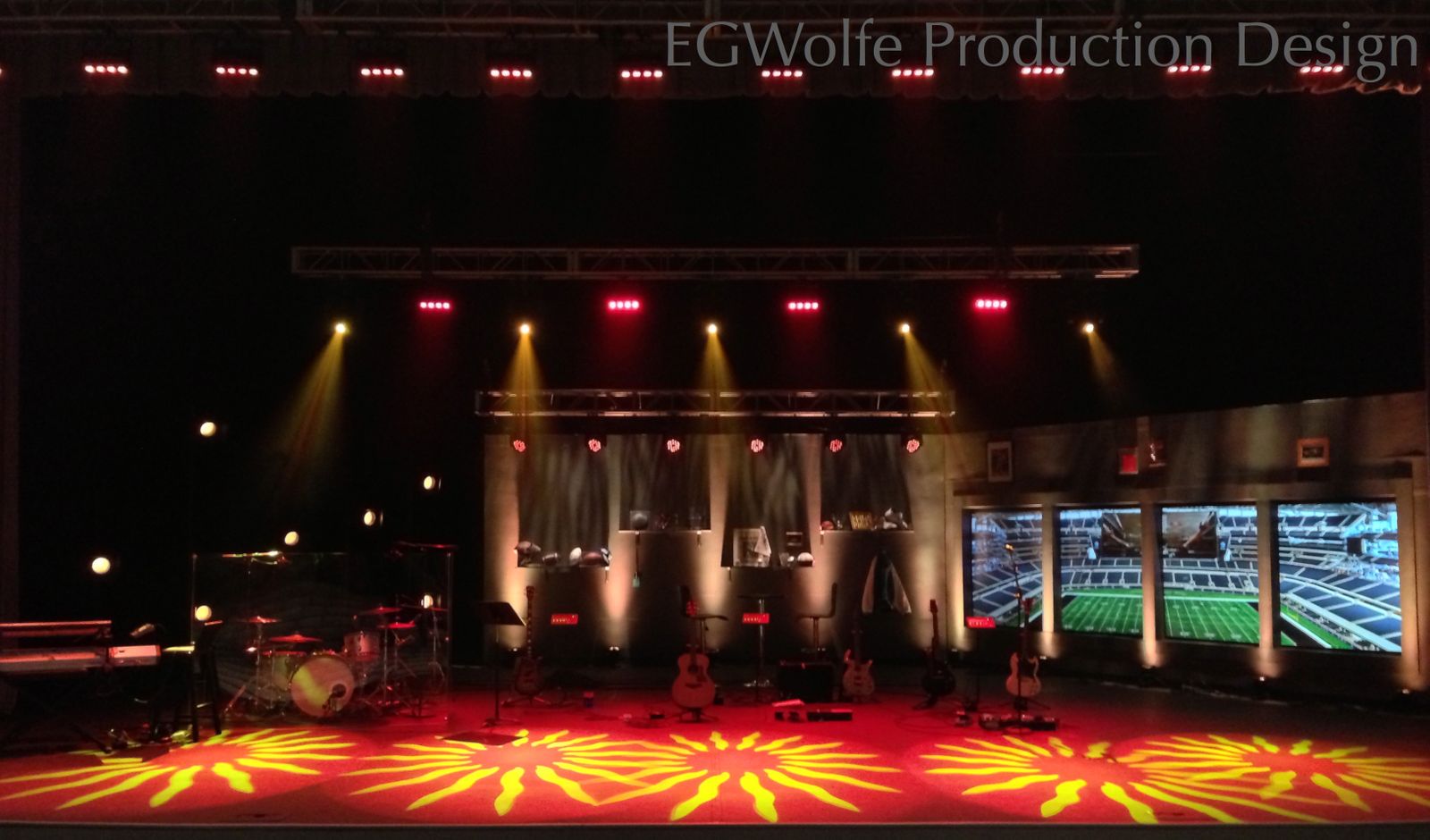Man Cave meets Stadium Suite meets TV Sports Show
Posted on March 4th, 2013
One month ago, we did our anual Kensington weekend playing off the theme of the "Big Game" - it has traditionally been an equivalent of our third holiday event. We have grown the brand to make for an especially good day to target men. We tend to program some over-the-top fun moments in the day; and we always try to do something extra with the stage too.
This year, our discussion theme was about the things we lift up as idols. This is the concept I came up with: "Man Cave meets Stadium Suite meets TV Sports Show."
We reused some flats we’ve used for past productions - 20’ of which we used for the upstage wall; and another 20’ worth we cut out to make a "window." Behind this, we put a couple RP video screens. We created our graphics based on this 32:9 ratio. On the walls (which were lit with soft-focused breakups and LED sconce lights) we built shelves for some amazing sports memorabilia that was generously loaned to us for the weekend.
A primary context for us is live music - placement of the band: For this weekend, I chose to let them spill from SL into the middle of the stage balancing the visual weight of the "window"/screen. Behind them we used S4pars with difusion and barn-doors to back/side-light with warmth and give feel of the "forth wall" of a TV studio. The three levels of hanging truss created a visual "ceiling" and allowed for programming of fun lighting (see video in my Feb. 3 post) to support/enhance music.
Anyway, here are three photos that show the concept idea through the build in process and finally a shot I snapped while standing on a seat in the 6th row as guests were walking in on Saturday night…I won't share the details about how 75sec. prior, I was finessing the placement of some of the decorations.
This year, our discussion theme was about the things we lift up as idols. This is the concept I came up with: "Man Cave meets Stadium Suite meets TV Sports Show."
We reused some flats we’ve used for past productions - 20’ of which we used for the upstage wall; and another 20’ worth we cut out to make a "window." Behind this, we put a couple RP video screens. We created our graphics based on this 32:9 ratio. On the walls (which were lit with soft-focused breakups and LED sconce lights) we built shelves for some amazing sports memorabilia that was generously loaned to us for the weekend.
A primary context for us is live music - placement of the band: For this weekend, I chose to let them spill from SL into the middle of the stage balancing the visual weight of the "window"/screen. Behind them we used S4pars with difusion and barn-doors to back/side-light with warmth and give feel of the "forth wall" of a TV studio. The three levels of hanging truss created a visual "ceiling" and allowed for programming of fun lighting (see video in my Feb. 3 post) to support/enhance music.
Anyway, here are three photos that show the concept idea through the build in process and finally a shot I snapped while standing on a seat in the 6th row as guests were walking in on Saturday night…I won't share the details about how 75sec. prior, I was finessing the placement of some of the decorations.



